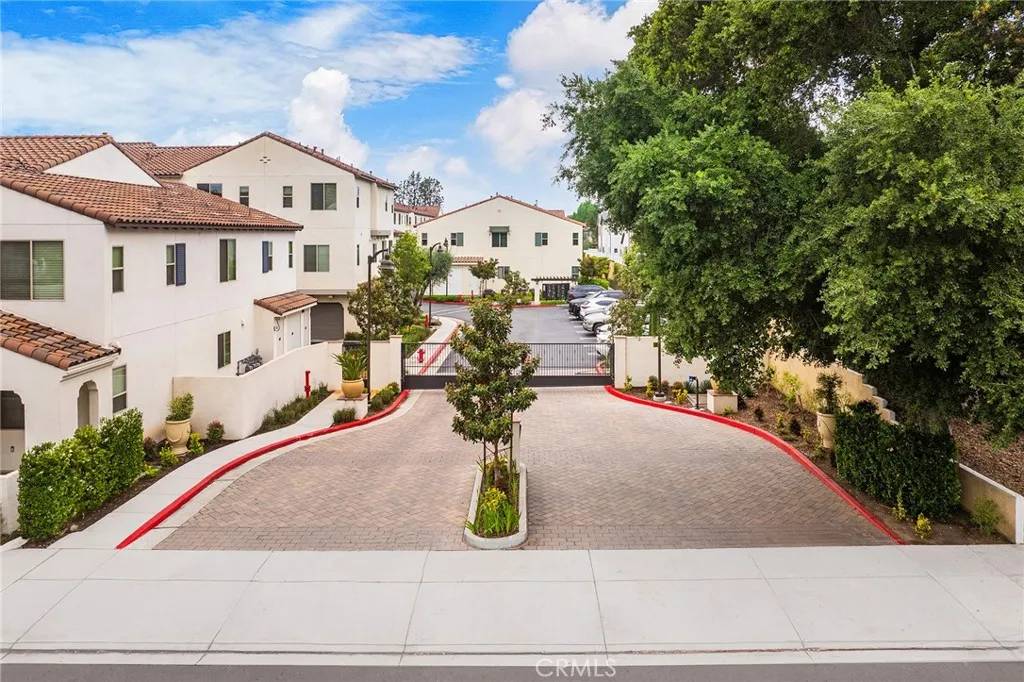For more information regarding the value of a property, please contact us for a free consultation.
Key Details
Sold Price $1,020,000
Property Type Townhouse
Sub Type Townhome
Listing Status Sold
Purchase Type For Sale
Square Footage 1,420 sqft
Price per Sqft $718
MLS Listing ID TR25100220
Sold Date 06/11/25
Bedrooms 3
Full Baths 2
Half Baths 1
HOA Fees $276/mo
Year Built 2021
Lot Dimensions 82033
Property Sub-Type Townhome
Property Description
Modern and Welcoming Home in Arcadias Top School District 8 Eighty Gated Community Nestled in the heart of the highly sought-after Arcadia Unified School District, this stunning 3-bedroom, 2.5-bathroom dual-level townhome offers the perfect blend of style, comfort, and convenience. Located within the secure and serene 8 Eighty gated community, this home welcomes you with a private front porch, a spacious courtyardideal for quiet mornings and relaxing evenings. The first floor features a spacious layout with an open living room and a modern kitchen equipped with stainless steel appliances and ample storage.Upstairs, youll find a generous primary suite with a private bathroom and a large walk-in closet. Two additional well-sized bedrooms share a full bathroom, offering plenty of space for family, guests, or a home office. Additional highlights include a spacious attached 2-car garage and exclusive access to premium community amenities. Enjoy peace of mind with Flock security cameras in this gated enclave, relax fireside in the elegant California Room, or host unforgettable evenings in the serene outdoor lounge complete with a built-in BBQ and fireplace. From your front gate, step directly into a lifestyle of convenienceWalk to your favorite cafs, including Starbucks and Paris Baguette, or shop with ease at nearby Sams Club, Home Depot, Trader Joes, and Westfield Mall. With swift access to the 210, 10, and 605 freeways, every destination is within reach. Dont miss the chance to make this extraordinary Arcadia residence your own. Schedule your private tour today!
Location
State CA
County Los Angeles
Zoning ARC2
Direction From Santa Anita Ave, head east on Duarte Rd. Turn right on El Monte Ave, then left on Winston Ct. The property will be on your right.
Interior
Interior Features Granite Counters, Pantry, Recessed Lighting
Heating Forced Air Unit
Cooling Central Forced Air
Fireplace No
Appliance Dishwasher, Microwave, Refrigerator, Gas Range
Laundry Gas
Exterior
Parking Features Garage
Garage Spaces 2.0
Amenities Available Picnic Area, Barbecue
View Y/N Yes
Water Access Desc Public
Building
Story 2
Sewer Public Sewer
Water Public
Level or Stories 2
Others
HOA Name The 8Eighty
Tax ID 5788020120
Special Listing Condition Standard
Read Less Info
Want to know what your home might be worth? Contact us for a FREE valuation!

Our team is ready to help you sell your home for the highest possible price ASAP

Bought with Wadih Schlah Huntington Group



