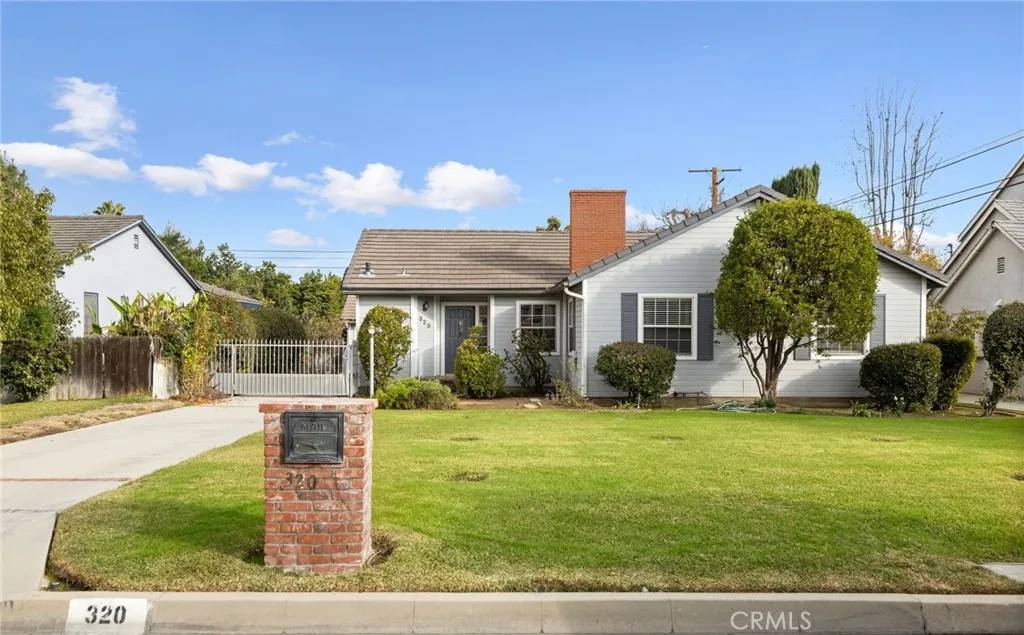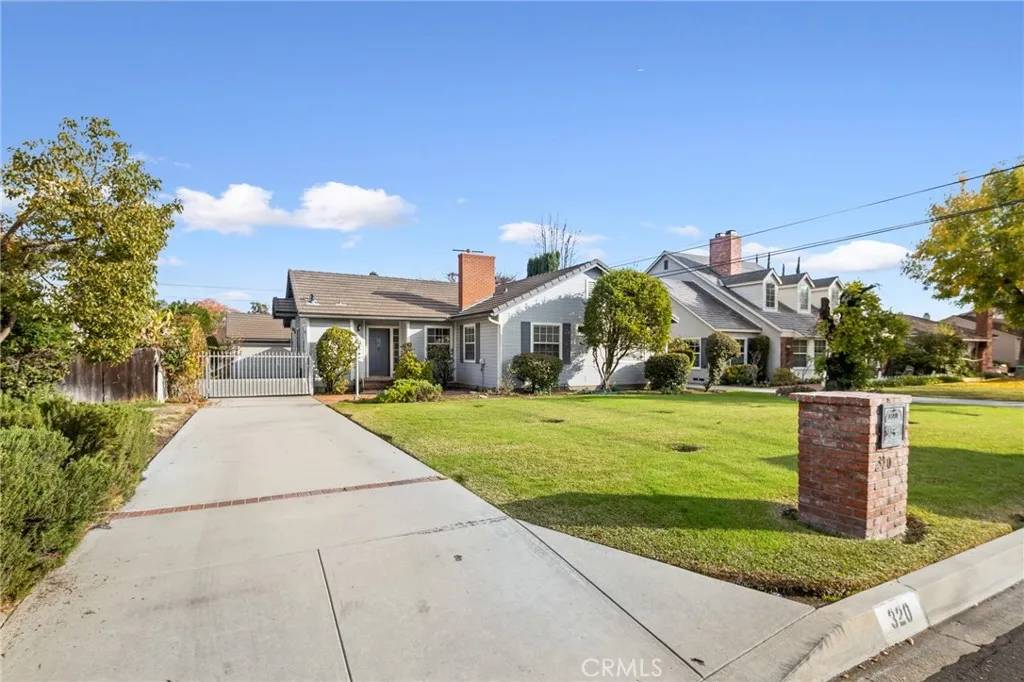For more information regarding the value of a property, please contact us for a free consultation.
Key Details
Sold Price $1,250,000
Property Type Single Family Home
Sub Type Detached
Listing Status Sold
Purchase Type For Sale
Square Footage 1,862 sqft
Price per Sqft $671
MLS Listing ID AR23000755
Sold Date 01/20/23
Style Traditional
Bedrooms 3
Full Baths 2
Half Baths 1
Year Built 1948
Property Sub-Type Detached
Property Description
This traditional, single-level home is located in Arcadia's highly-desirable Santa Anita Village neighborhood and features a convenient floor plan. The home features approx 1,862 sq ft of living space, including 3 bedrooms and 2.5 bathrooms. Enter into the large living room with vaulted beamed ceilings and a charming fireplace. The living room is adjacent to the spacious dining room, which overlooks the rear yard & patio. Off of the dining room is the expansive kitchen with ample cabinetry/storage and an adjacent utility/laundry closet. The open concept kitchen opens to the family room/den with vaulted beamed ceilings, which opens to the rear patio/deck. Near the front entry of the home is a 1/2-bath powder room ideal for guests. Down the hallway off of the living room are 3 bedrooms and 2 full bathrooms, including the large primary suite, which has access to the rear deck/patio. The interior of the home features original hardwood floors, recessed LED lighting, and central air & heat. Down the gated driveway, in the rear of the property, is a detached 2-car garage with an attached 244-sq ft bonus room with built-in cabinets, a sink, and ductless HVAC system. Conveniently located close to Hugo Reid Elementary School, the LA County Arboretum, The Shops at Santa Anita Shopping Mall, Santa Anita Race Track, 99 Ranch Market, and the 210 FWY, this property provides the ideal combination of peaceful suburban living with convenient access to shopping, dining, parks, schools, and transportation.
Location
State CA
County Los Angeles
Zoning ARR1D*
Direction E/ Michillinda, W/ Baldwin, N/ Huntington Dr, S/ Hugo Reid
Interior
Interior Features Beamed Ceilings, Recessed Lighting
Heating Forced Air Unit
Cooling Central Forced Air
Flooring Wood
Fireplaces Type FP in Living Room
Fireplace No
Appliance Dishwasher, Gas Oven, Gas Range
Exterior
Parking Features Garage
Garage Spaces 2.0
View Y/N Yes
Water Access Desc Public
View Mountains/Hills
Roof Type Tile/Clay
Porch Deck, Patio
Building
Story 1
Sewer Public Sewer
Water Public
Level or Stories 1
Read Less Info
Want to know what your home might be worth? Contact us for a FREE valuation!

Our team is ready to help you sell your home for the highest possible price ASAP

Bought with Dean Griffith Coldwell Banker Realty



