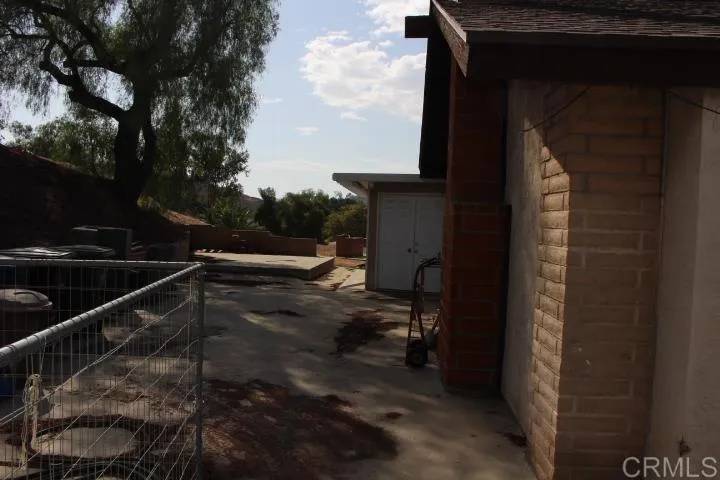For more information regarding the value of a property, please contact us for a free consultation.
Key Details
Sold Price $500,000
Property Type Single Family Home
Sub Type Detached
Listing Status Sold
Purchase Type For Sale
Square Footage 1,648 sqft
Price per Sqft $303
MLS Listing ID PTP2206654
Sold Date 11/28/22
Style Ranch,See Remarks
Bedrooms 3
Full Baths 2
Year Built 1978
Property Sub-Type Detached
Property Description
Contractors Special Perfect for Remodel. Lake Jennings Estates prime .84-acre view corner lot. One of the biggest lots in the development. Fully gated 3Br, 2Ba, single level home with over 1648 Sqft plus of living area. Has long concrete driveway and 2nd concrete driveway leading to another pad perfect for adding an ADU or Detach Workshop or Garage. Has separate living room with fireplace, and separate family room, an open kitchen area and attached enclosed patio area. Has a converted 3 car garage, central heating and air. Has a newer composition shingle roof and large concrete patio areas. Very private location in development and has expansive westerly views and sits up high on lot for maximum views. Perfect for contractor or investor, located in an excellent residential neighborhood. One of a kind property with room for RV, Boat and Toys and more.
Location
State CA
County San Diego
Zoning R1
Direction Take I-8 going east, exit at Lake Jennings Exit make left heading north on Lake Jennings Road. Make left on Julian Ave, then left on Woodland Vista Drive. Make left on Sunny Lane on corner of Sunny Lane and Lenteja Lane.
Interior
Interior Features Tile Counters
Heating Fireplace, Forced Air Unit
Cooling Central Forced Air, Electric
Flooring Carpet, Linoleum/Vinyl
Fireplaces Type FP in Family Room, Other/Remarks
Fireplace No
Appliance Dishwasher, Gas Oven, Gas Range
Laundry Gas, Washer Hookup, Gas & Electric Dryer HU
Exterior
Parking Features Converted, Direct Garage Access, Garage, Garage - Single Door
Garage Spaces 3.0
Fence Other/Remarks, Good Condition, Chain Link
Utilities Available Cable Connected, Electricity Connected, See Remarks, Underground Utilities
View Y/N Yes
Water Access Desc Public
View Mountains/Hills, Panoramic, Valley/Canyon, Other/Remarks, Neighborhood, City Lights
Roof Type Composition,Flat,Shingle
Porch Enclosed, Slab, Other/Remarks, Concrete, Patio
Building
Water Public
Schools
School District Grossmont Union High School Dist
Others
Special Listing Condition Standard
Read Less Info
Want to know what your home might be worth? Contact us for a FREE valuation!

Our team is ready to help you sell your home for the highest possible price ASAP

Bought with Michael Najar Keller Williams Realty



